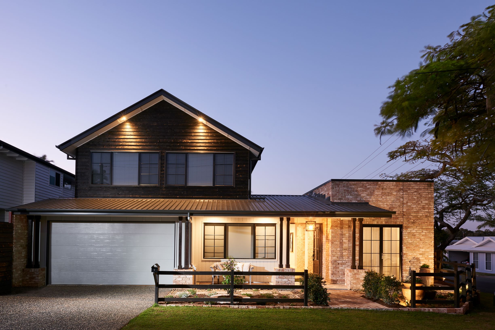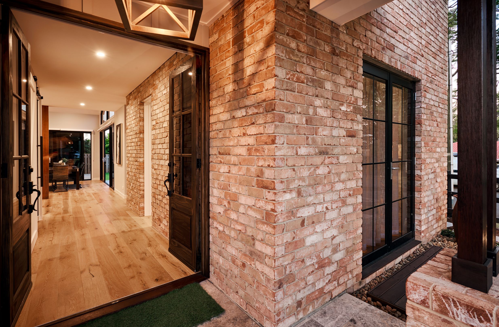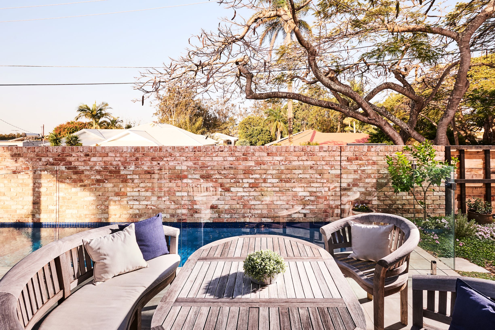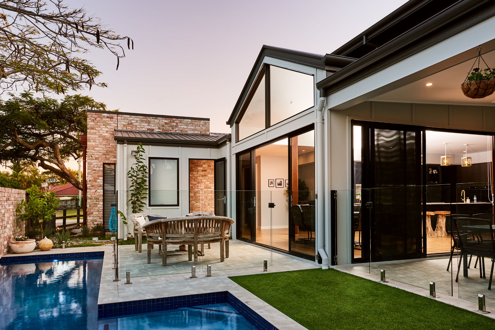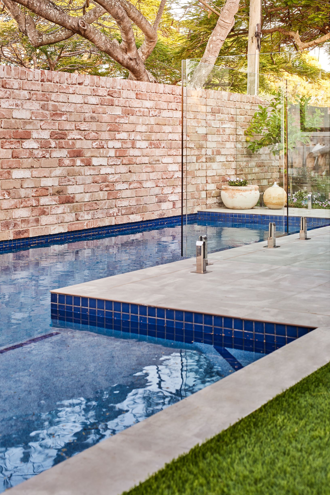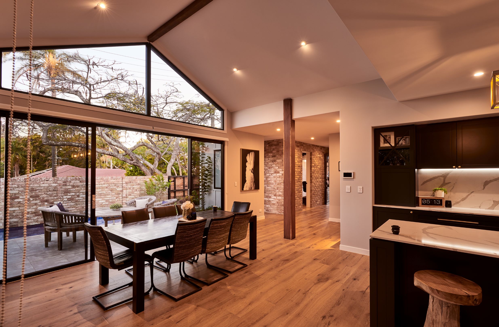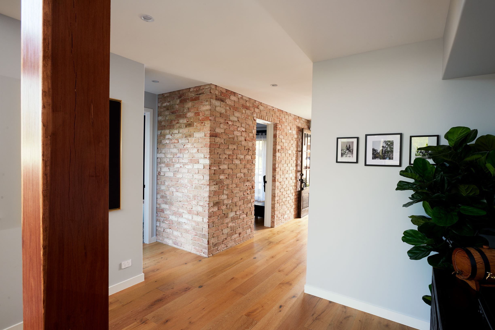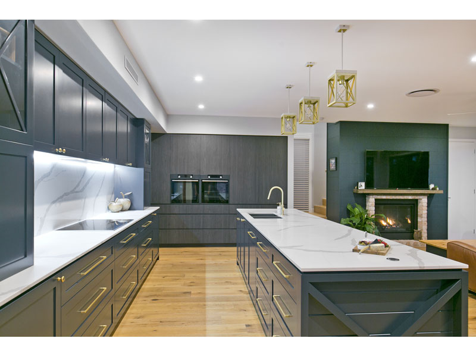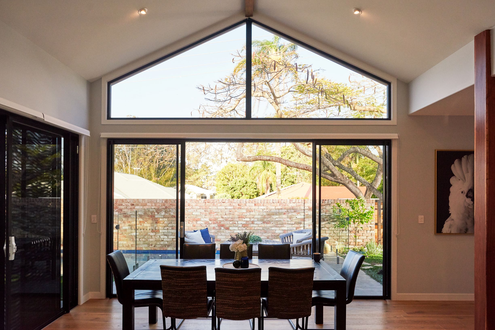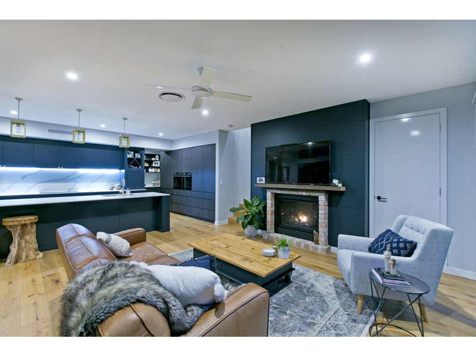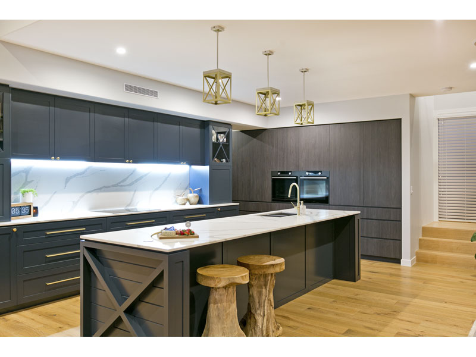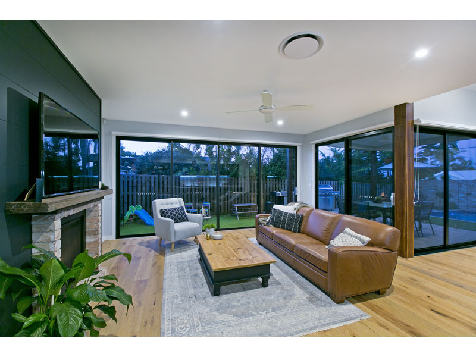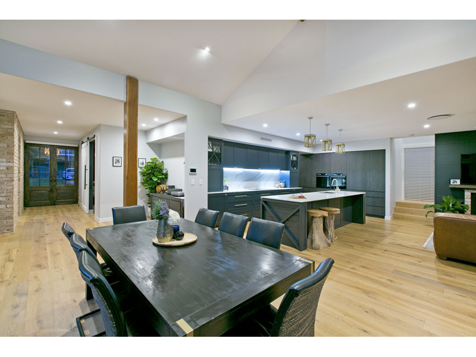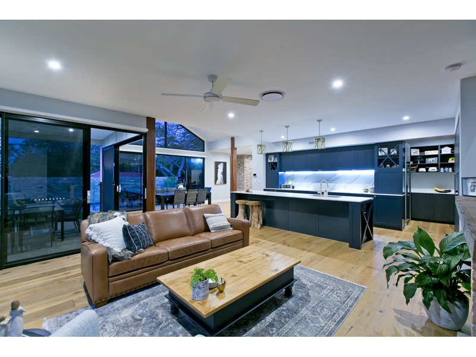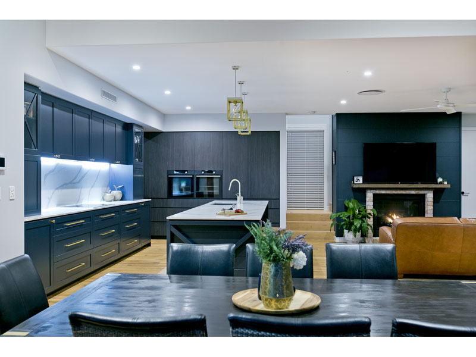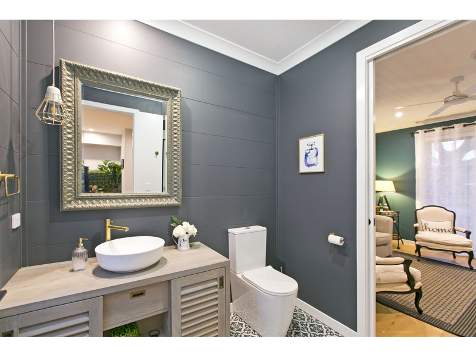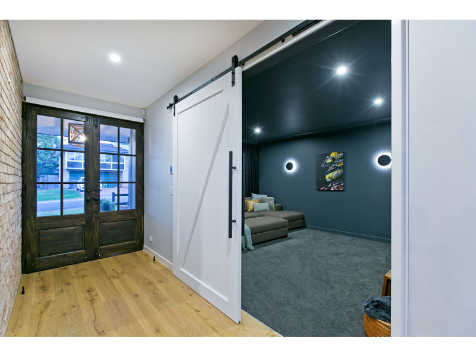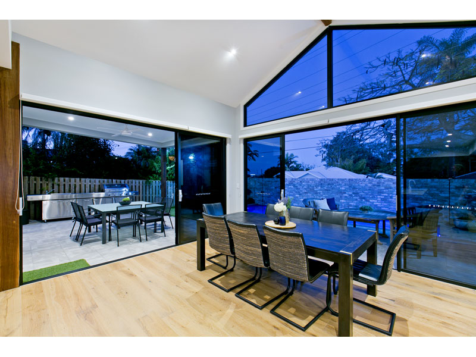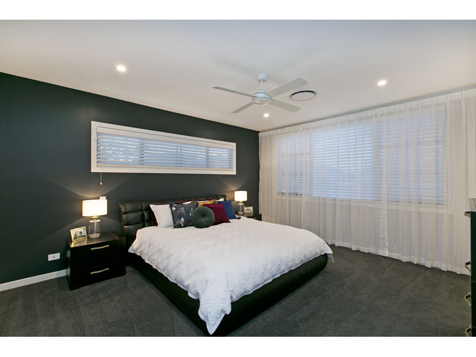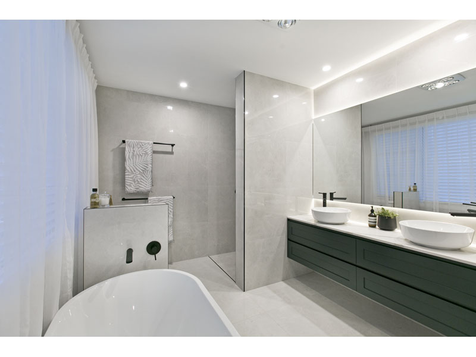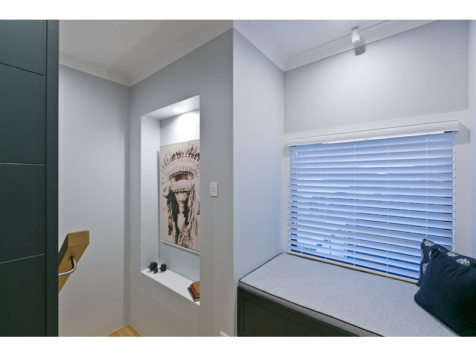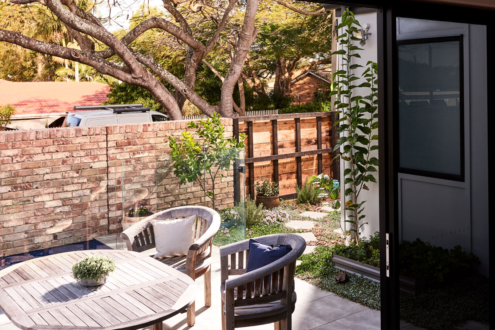About the project
The creative use of materials and clever design achieved just that, a Family Home. An abode with all the warmth and cosiness of country living in a spacious, yet low maintenance home designed for today's modern family.
Whilst the small lot design allows for ideal family living, its the creative use of materials and finishes that give the home its soul.
The use of reclaimed brick throughout gives a sense of rustic charm and texture that contrasts beautifully against the clean lines of the interior. The exterior is highlighted by burnt cedar, created using the traditional Japanese method of Shou Sugi Ban, which preserves the timber and gives it dark accents that allow the natural elements of the timber to shine through. All these elements are exquisitely balanced with intentional design to create this family home, full of warmth and character.
In considering the layout, Dean Bolger, the designer has deliberately created separate and versative zones that suit a variety of households where you can gather for time together with space to retreat for privacy.
The front of the home features its on home office with a separate entrance and easy access to the downstairs bathroom. This layout has flexibility for use as a home office, guest bedroom, teenage retreat or living quarters for extended family. The front of the home is completed with a media lounge to watch all the latest blockbusters.
At the very heart of the home is a light filled living area which combines a galley style kitchen with its own butler's pantry, dining and lounge with a fireplace for those winter evenings.
The home allows constant natural light to filter through with a cavernouse 4.5 metre raked ceiling over the dining area that incorporates a well-placed triangular window allowing the natural sunlight to filter through whilst still retaining privacy for the corner block.
Outdoor living areas are made up of two separate spaces that overlook the inground pool, providing endless entertaining options.
The upper level offers comfortable, cosy and private bedroom space. The luxurious master suite features a lavish ensuite with freestanding bath and dual vanities, while the walk in robe includes a make up mirror and dresser. Three further bedrooms all with built in wardrobes are within easy reach of the main bathroom. The 'attic' accessible by pull down ladder, offers essential storage space.
