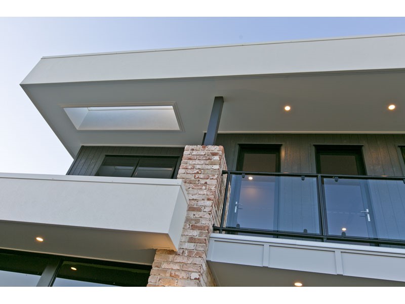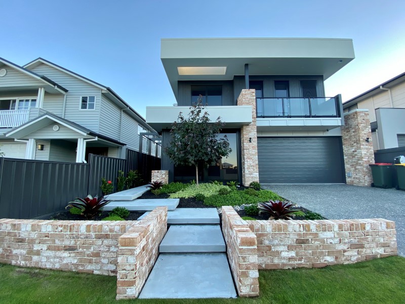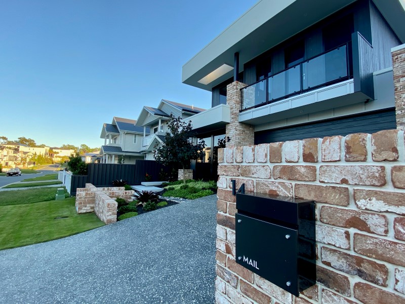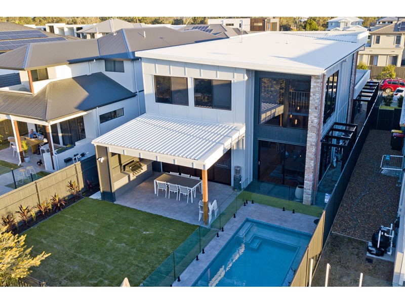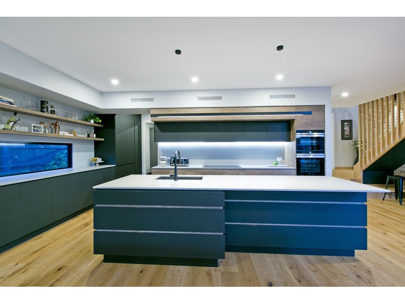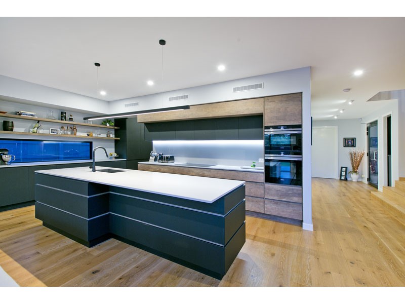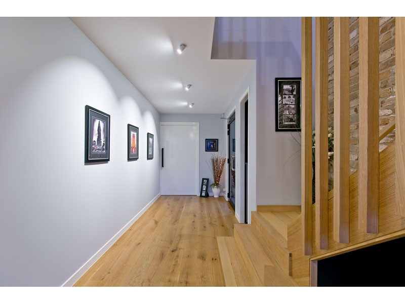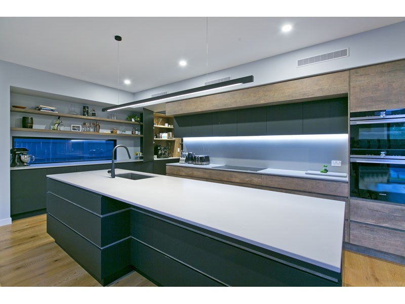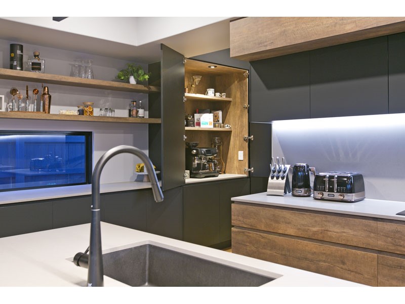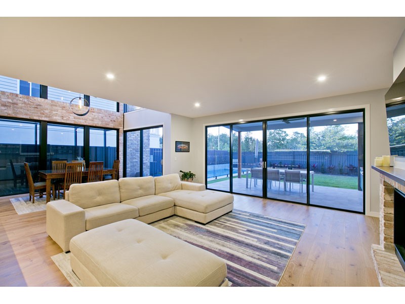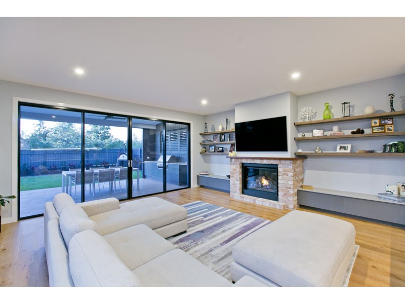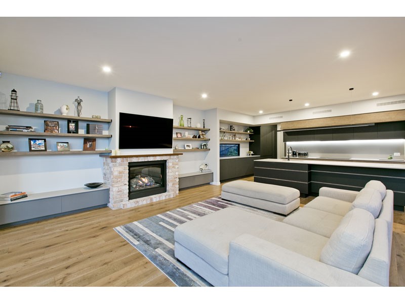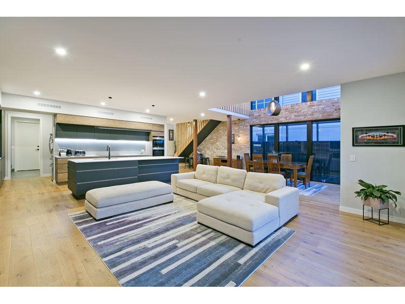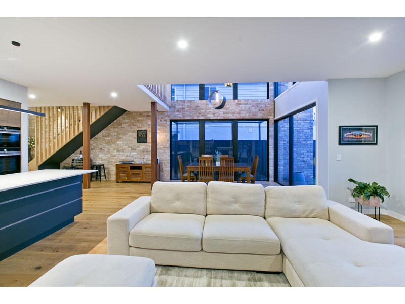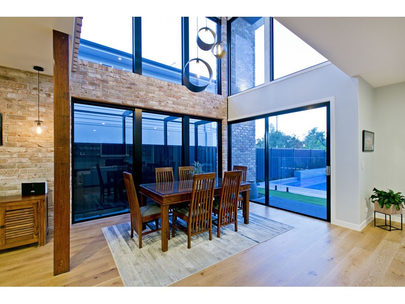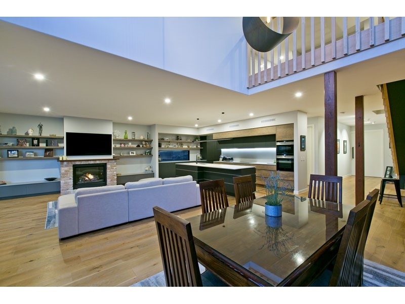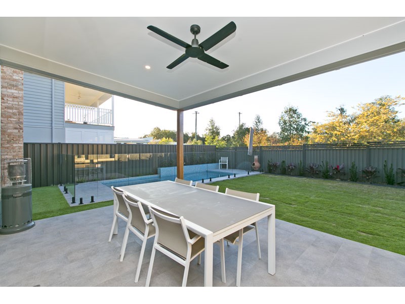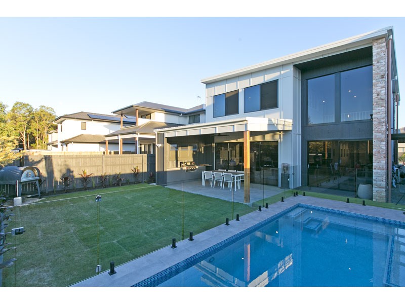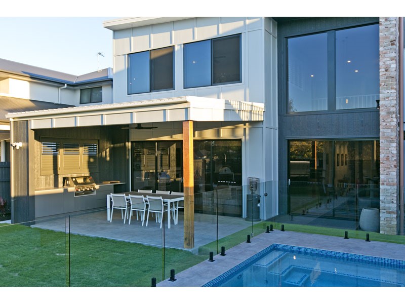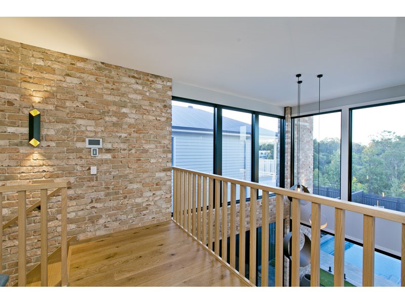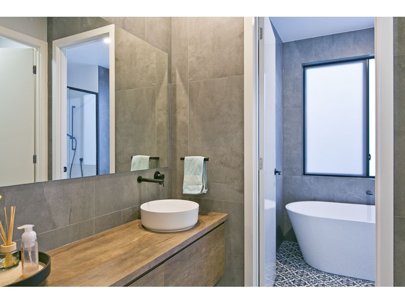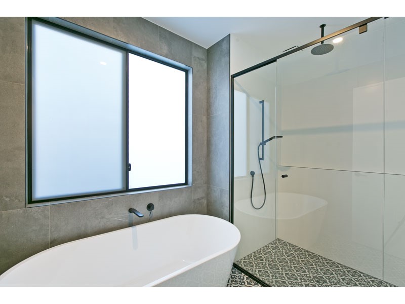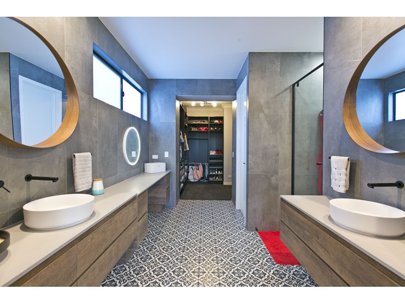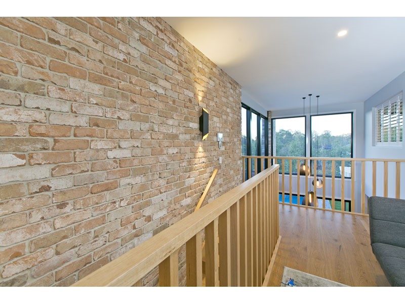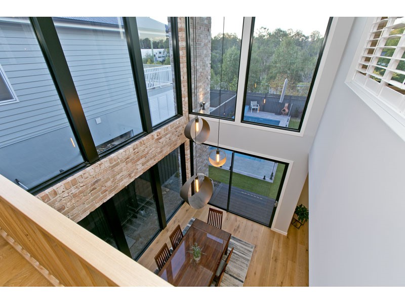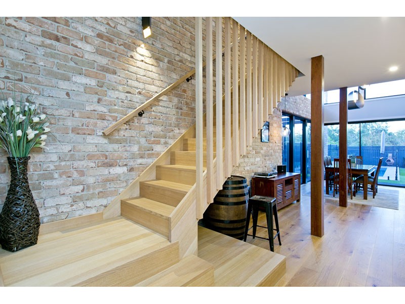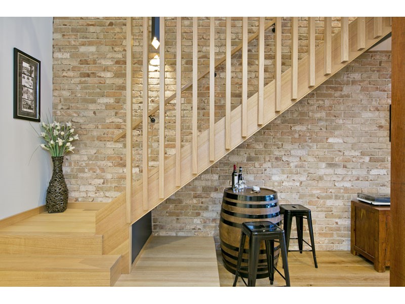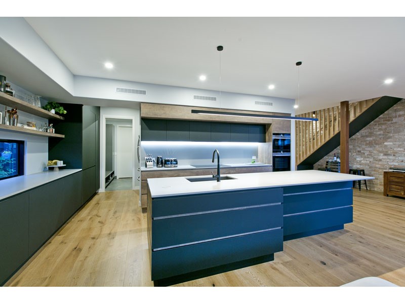About the Project
Making your way through the entry to the main living area you pass a two-storey high reclaimed brick wall.
The staircase appears to ‘hang’ off this brick wall adding to the mezzanine look often seen in New York studio apartments.
The dining area takes full advantage of the double storey void situated overlooking the pool area.
Pairing full height glazing on the upper and lower levels fill the space with an abundance of natural light and warmth which filters through the main living quarters all year long.
Accommodation on the lower level features a media room, study nook, powder room, fireplace, a large laundry / mud room and walk through pantry that opens into the oversized kitchen.
Upstairs features an extra living area, master bedroom with ensuite and large walk in robe. A ‘wash out’ style bathroom provides flexibility of dual tasks to be undertaken due to busy lifestyle of this four-person family.
Three additional bedrooms, two of which feature a study nook and walk in robe, open out onto the front balcony.
A strategically designed light well over Bedroom 3 eave allows light to be filtered through into the bedroom.
