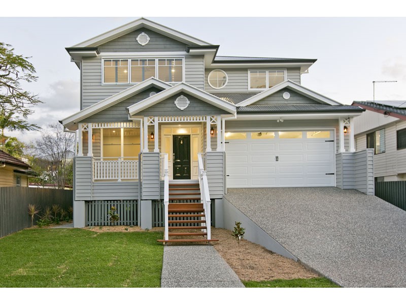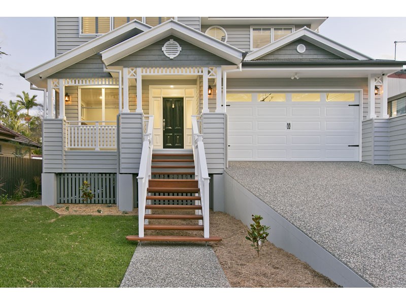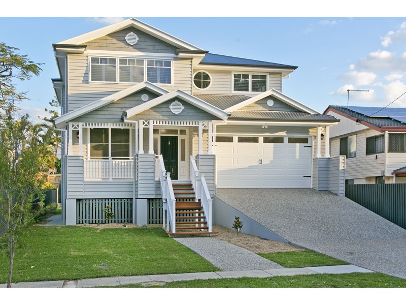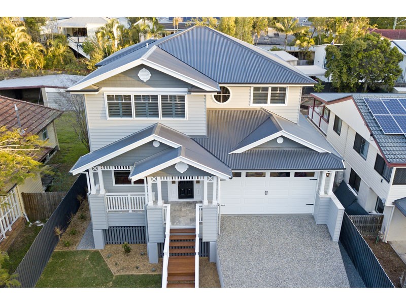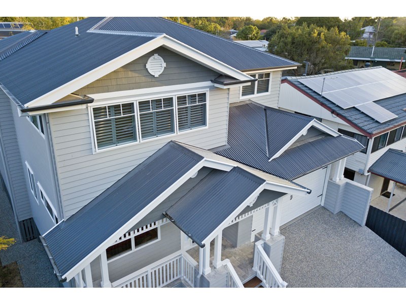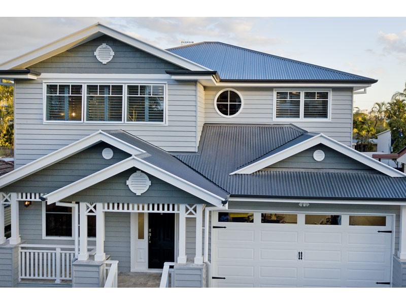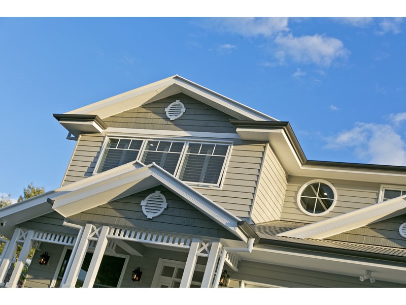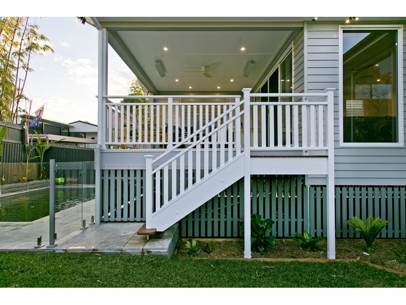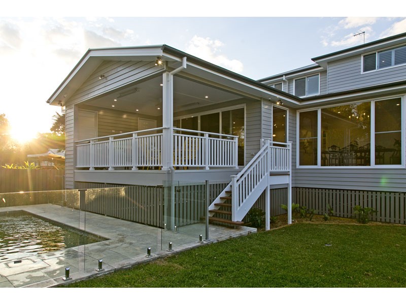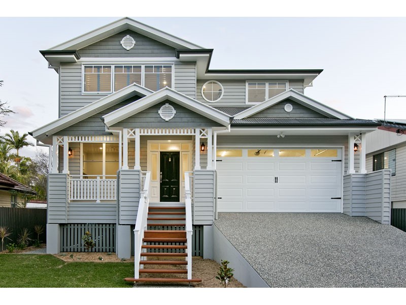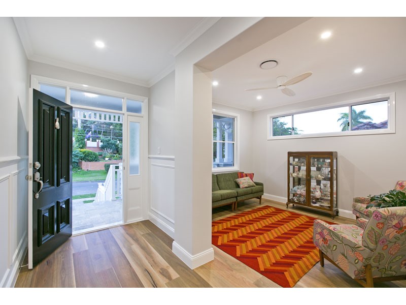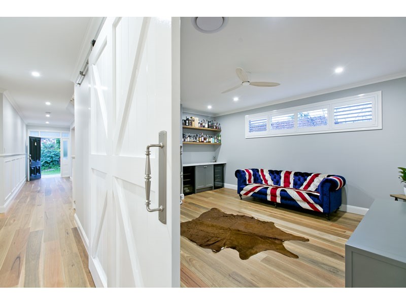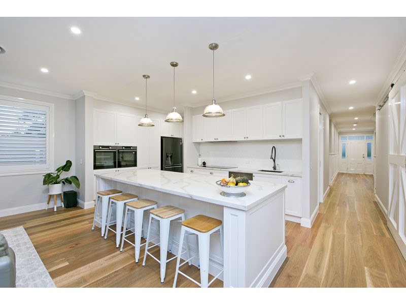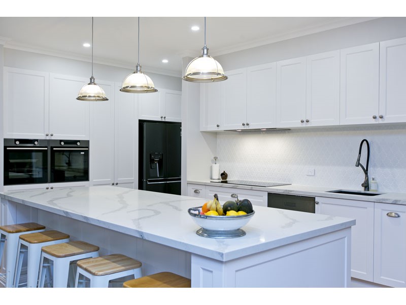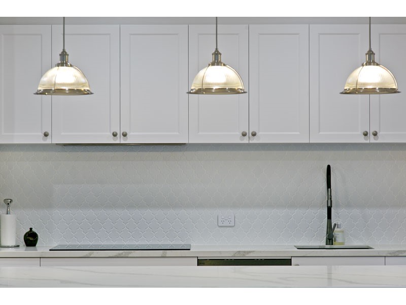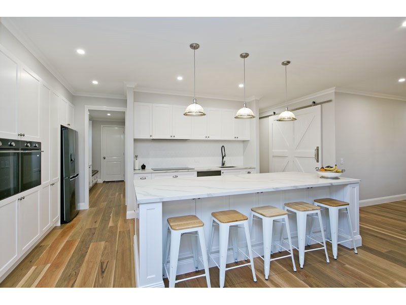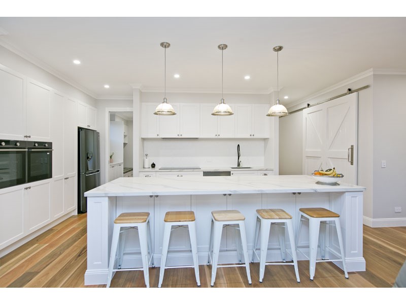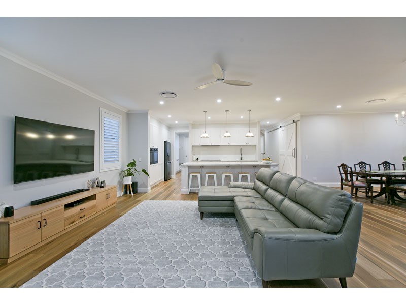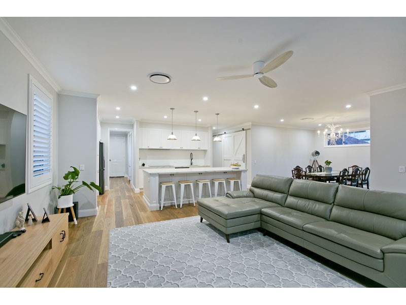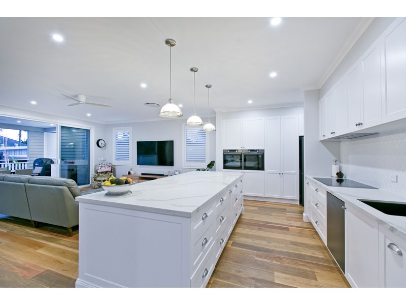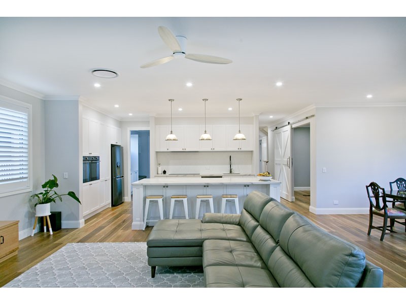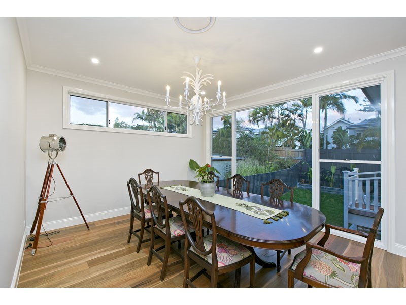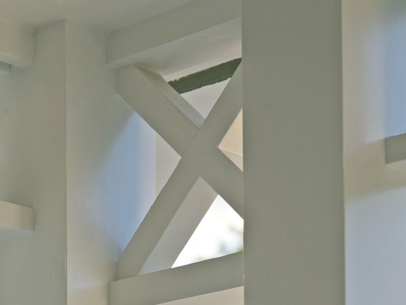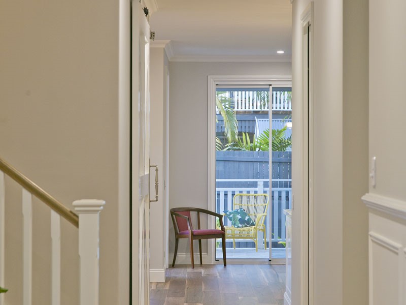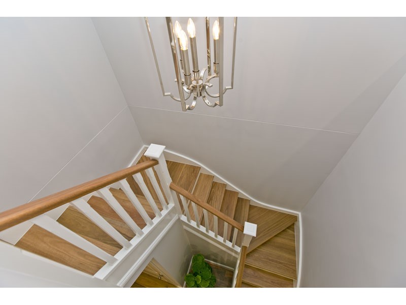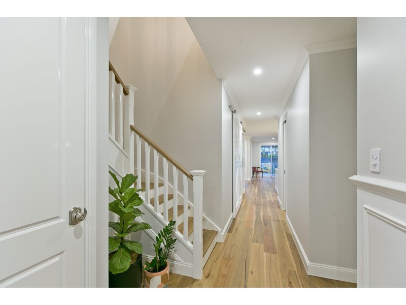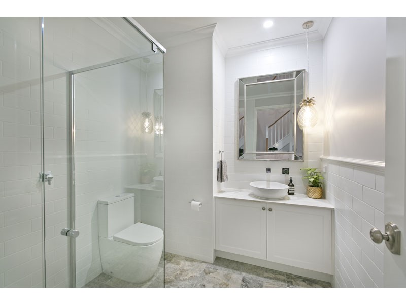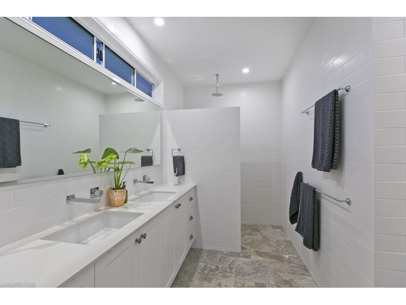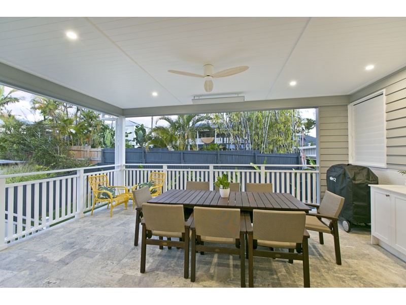About the Project
The largest hurdle facing the designer was the flood overland flow of this block which meant that the home was to be designed and built 1.6 meters above ground level. The Traditional Queenslander was a perfect match and allowed the home to have the classic verandas and steps up to the entry. An extra storage / workshop was able to be incorporated as part of the design in the garage under croft.
Designed for a young family. Three separate living areas give Dad a retreat / mancave, a cosy snug is perfect for a story or reading a book and a large living area for entertaining with extended family. The upper level is reserved for sleeping quarters only. It features four generous sized bedrooms and a hidden ‘harry potter door’ that joins the kid’s rooms and brings a little fun to the space.
The home will surely be the hub to creating many family memories now and into the future.
