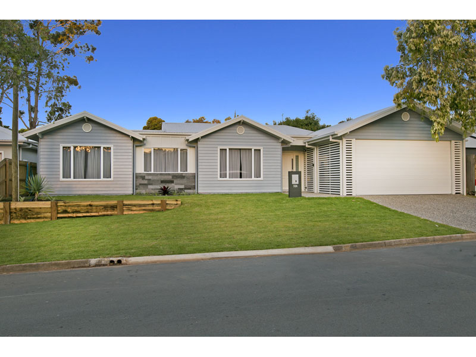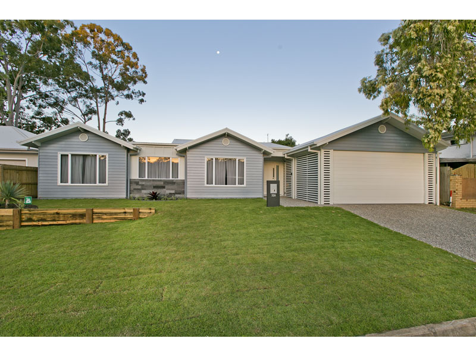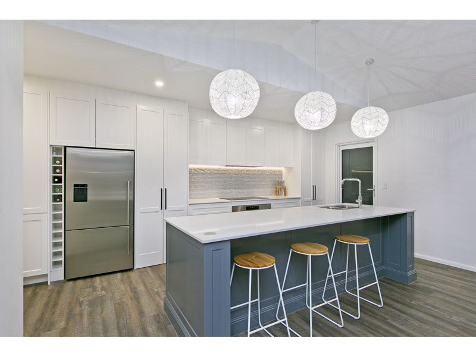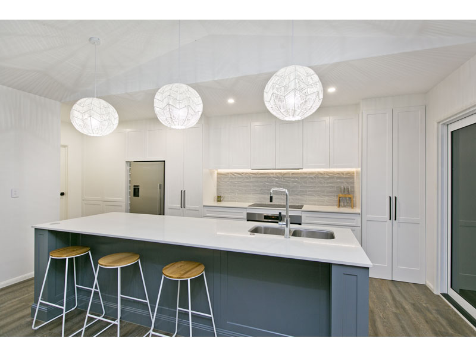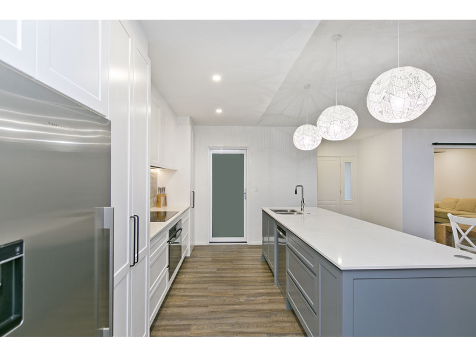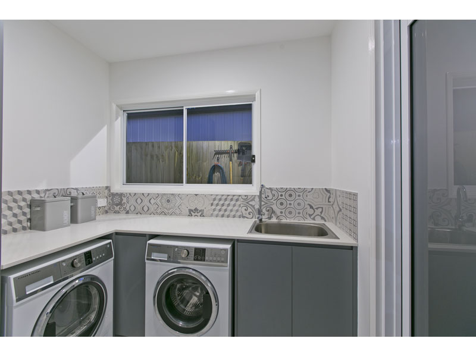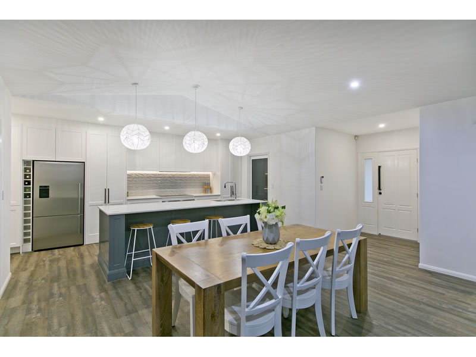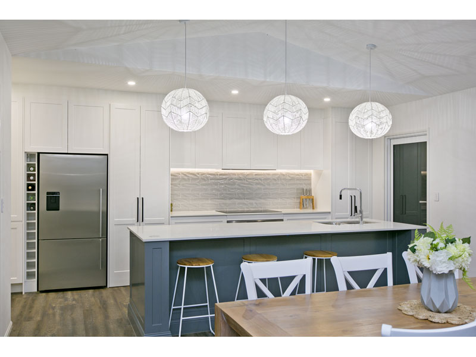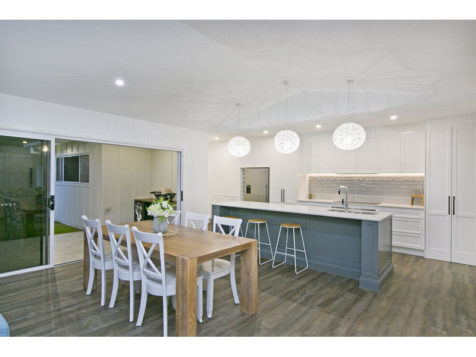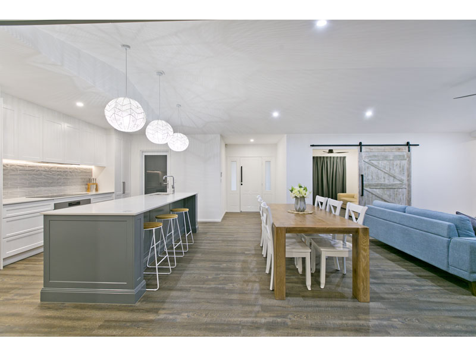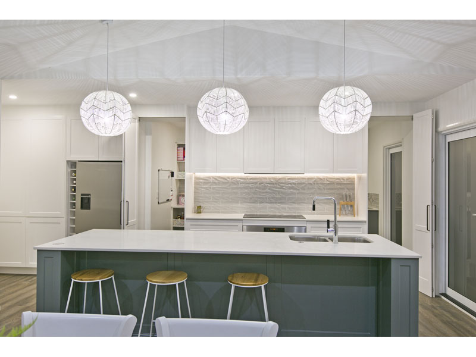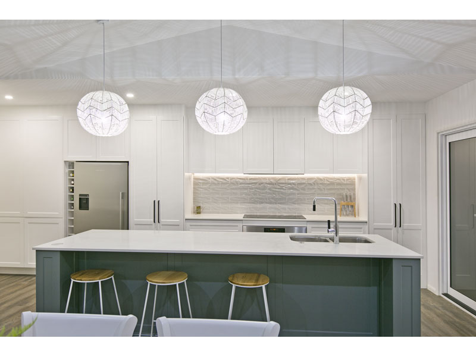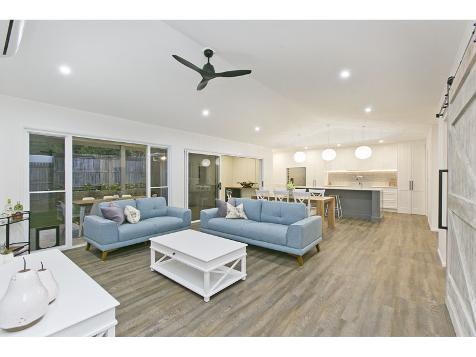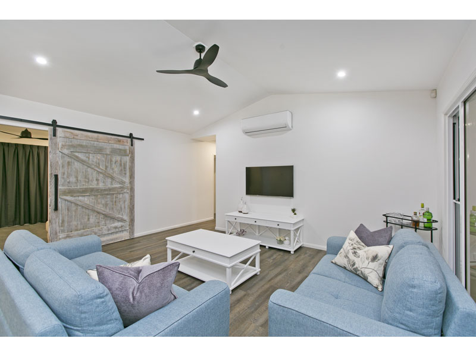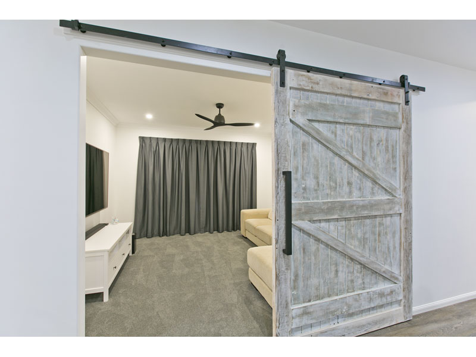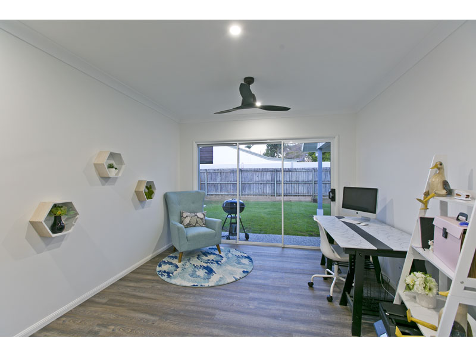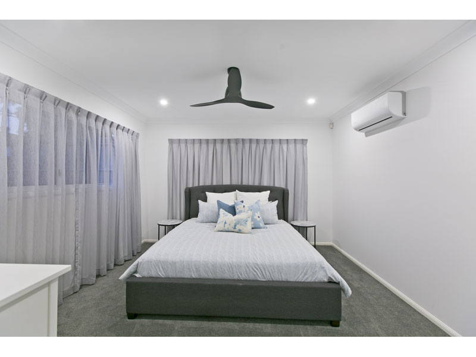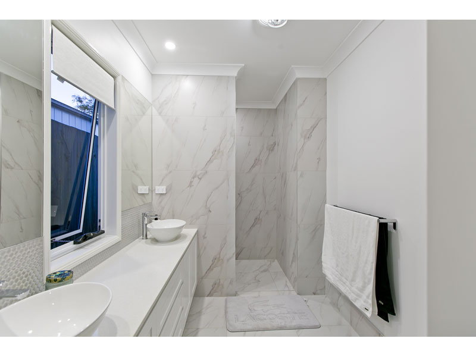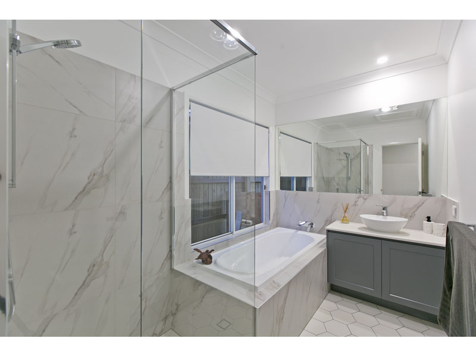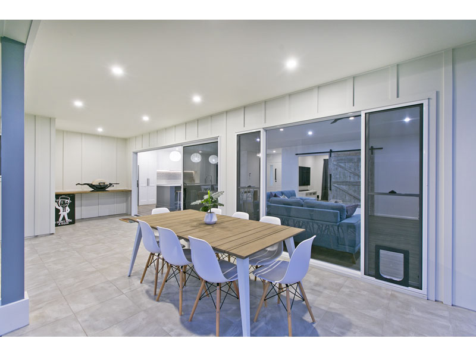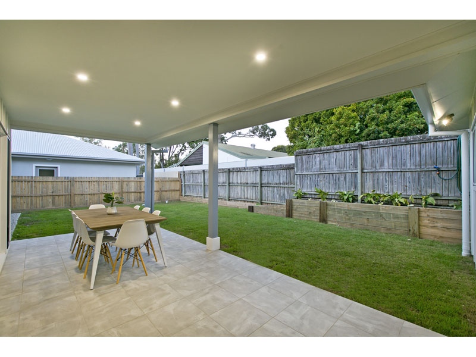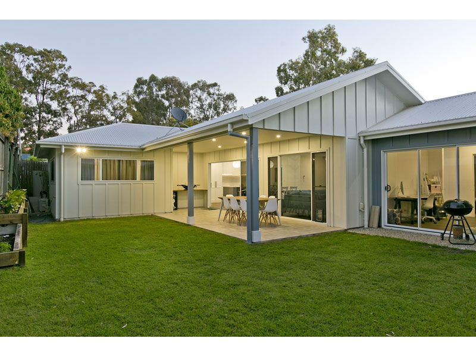About the project
Despite the constraints of a challenging block and small budget, Castle Glenn Homes has created a beautifully spacious, coastal inspired home, with a modern take on the traditional beach shack. Incorporating bright and breezy living areas for this family to enjoy time together, with comfortable and cosy bedrooms for privacy, this clever design maximises the use of space, all within the clients’ budget.
The flowing layout, revolves around a central living area, where the kitchen, dining and lounge culminate in a breezy open plan, unfolding to a fabulous covered patio. This expansive space has been designed for effortless interconnection, with soaring cathedral ceilings increasing the sense of open space, and glass sliding doors providing a seamless transition to the outdoors. Superbly appointed to cater for the needs of this growing family, the kitchen has incorporated a number of important design features. The integrated breakfast bar within the galley style layout, encourages interaction and conversation during meal preparation, and allows for easy supervision across the living area when required. The coastal theme is continued here, with a bank of shaker profile cabinetry providing an abundance of storage and cleverly hosting a hidden butler’s pantry and laundry.
Multiple living areas are positioned with deliberate purpose throughout the home, offering options for the family to come together, or breakaway space that will be invaluable as the children grow. The lounge, media room, open retreat and outdoor patio all lend themselves to relaxing and unwinding both indoors and out. The living areas serve a secondary purpose, as transitional spaces to separate bedrooms, in place of traditional hallways that take up valuable space. Three generously sized bedrooms are all comfortably appointed to provide accommodation for the household, with the main living area separating the master suite and the children’s wing. Situated behind the kitchen and along the patio, the master suites boasts a light filled bedroom, deep walk-in robe and ensuite, delivering the parents their own private haven. The children’s bedrooms are found on the opposite end of the home, with built in robes and within easy reach of the main bathroom. The design fully embraces the outdoor lifestyle that’s so inspired by its bayside location. To maximise the entertaining and yard space to the rear of the property, a relaxation allowed for a carport in place of a traditional garage. With the space saved, a much larger alfresco was able to be incorporated.
Castle Glenn Homes’ building designer, Dean Bolger, said this build presented some very unique challenges, overcome by the combination of a number of design elements. “This project was on a small, square lot and budget constraints would only allow for a single level,” he said. “By thinking outside the square though and removing traditional non-living areas such as hallways and garages, we were able to create more useable floorspace. Alternating the ceiling line also gave a sense of height without actually increasing the footprint.” Dean’s deliberate use of specific materials also contributed to the overall feeling of openness, drawing inspiration from the beach that’s just metres away. “The timber flooring and fresh colour palette throughout is reminiscent of driftwood along sandy beaches,” he said, “while the extensive use of glass allows the natural light and breezes to flow through.” This has created a spacious home that will grow with the client’s family.
